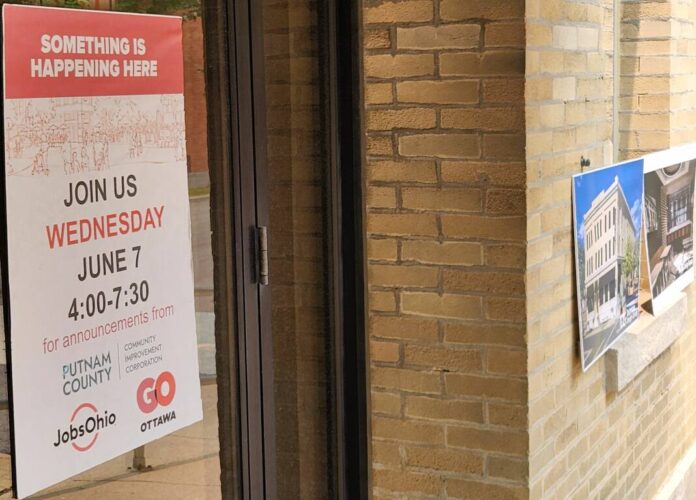OTTAWA — There was a sign on the doors of the DuMont building Wednesday: “Something is happening here.”
Indeed, a brewery should be opening up within a year, with an architectural firm taking over the second and third floors once renovations are completed in the structure originally built in 1900.
Something is also happening down Ottawa’s Main Street on the DeFord building, where soon apartments will be turned into lodging in the building originally erected in 1890 that once housed a movie theater.
“We’re just trying to ride the spirit of the GO Ottawa movement,” said Dan Stechschulte, one of the principals of Technicon Design Group, which will move into the DuMont building and also a co-owner of the future Ottawa Brewing Company. “We understand the value behind building downtown.”
More than $4 million will be invested in downtown Ottawa to renovate the pair of historic buildings, transforming them into new professional spaces, lodging and dining spaces.
On Wednesday afternoon, local and state officials unveiled the Main Street Corridor Project, a public-private partnership that will renovate the DuMont building at the corner of West Main and Walnut streets and the DeFord building at the corner of East Main and Hickory streets. The projects will revitalize a combined 30,000 square feet in downtown Ottawa.
The private owners of the structures will kick in 80% of the project cost, with the JobsOhio Vibrant Community Grant picking up the rest. The Putnam County Community Improvement Corporation and Regional Growth Partnership also collaborated on the project.
“The flooding that devastated Ottawa in 2007 significantly hindered economic growth here, but Ottawa has come far over the last 16 years, and these projects will contribute toward its remarkable recovery,” Gov. Mike DeWine said in a press release. “Reestablishing and strengthening Ottawa’s historic Main Street Corridor will build a solid foundation for this village, which is poised for future growth and investment.”
The DeFord building, 301, 305 and 315 E. Main St., includes seven loft-style overnight lodging rooms, meeting a need for a place to stay when people visit. There will also be a shared space for entertaining on the second floor. The first floor will include spots for retail and dining businesses, along with a co-working space with flexible work offices.
The structure is owned by The DeFord LLC, including co-owner Megan Seitz-Clinton, a Putnam County native who returned three years ago.
“For all the years I was away, I wished for a short-term stay, somewhere local where my family could stay when we were home visiting,” Seitz-Clinton said in a press release. “I’m incredibly excited that my business partners and I are helping fill a void that has existed for decades in the community and grateful for the team of professionals who have helped us get here.”
The rooms at the proposed DeFord Hotel include names like the Hollywood Theater Suite, honoring a former movie house in the village. It also has rooms such as the Frontier Room, Great Flood Room, Titan Suite and Locomotive Room. It should be ready in 12 to 14 months, Seitz-Clinton said.
The DuMont building, located at 202 W. Main St., was most recently home to the Schnipke Inn restaurant. The three-story structure built in will include hospitality, dining and event spaces on the first floor and professional office suites on the second and third floors.
The developer and anchor tenant is Technicon Design Group. It’s expected to be ready by the summer of 2024, and details can be found online at thedumontbuilding.com. Space will be available for lease on the second floor as well.
The space, owned by DuMont Revitalization LLC, will also include the Ottawa Brewing Company, a business start-up slated as a first-floor tenant. Stechschulte and his brother-in-law, Jared Klass, will turn their hobby into a business.
“We had considered it a decade ago, and we just decided that no that we have the space, this is probably the time,” Dan Stechschulte said.
While the building may appear a bit run-down on the outside, it has “good bones” as far as Technicon was concerned. Its windows are also appealing, principal Gillian Stechschulte said.
“Of all the buildings on Main Street, this one’s particularly good for an office environment, because it has windows on all sides,” she said. “Natural light is really important for us when we’re designing offices.”
Reach David Trinko at 567-242-0467 or on Twitter @Lima_Trinko.







