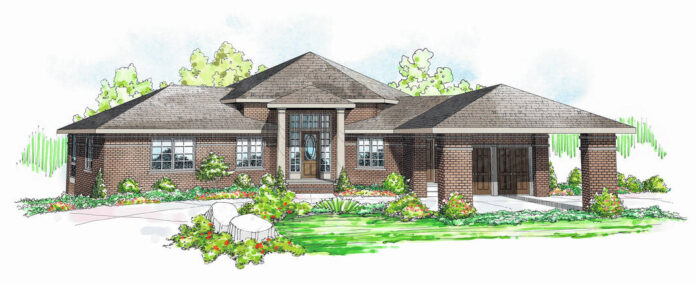EUGENE, ORE. – Nestled in the embrace of the hillside, the Alder Springs house plan is a testament to the perfect fusion of classic charm and cutting-edge design. Its weathered brick exterior exudes regal elegance, setting the stage for the breathtaking beauty within.
Step inside and be swept away by the grandeur of the contemporary great room, where ceilings soar to a stunning 12 feet. The unique hexagonal floor plan ensures an abundance of natural light and panoramic views that stretch beyond the imagination.
To the left, a hearthside fireplace invites intimate gatherings, casting a warm glow across the room. This is the heartbeat of the home, a place where stories are shared and memories are made.
Wings extend from the core, cradling bedrooms designed for ultimate comfort and serenity. The owner’s suite in the left wing boasts a private bath fit for royalty and direct access to a screened porch, where nature’s secrets unfold. While the right wing is filled with two additional bedrooms that share a full bathroom.
Descend into the walk-out basement, and a new world of possibilities unfolds. A second master suite or deluxe guest haven, a bunk room and playroom, a shop and storage space—it’s a realm of potential and purpose. At the center, a recreation room with a kitchenette and a second fireplace beckons, inviting laughter and camaraderie. This nearly separate second living space makes a great consideration for those looking for multigenerational living.
Above, below, and within, the Alder Springs house plan is a masterpiece crafted with intention and passion. It’s not just a home; it’s a statement, a work of art, a testament to the limitless possibilities of design.
Ready to step into a world of architectural wonder? Discover the Alder Springs masterpiece and embark on a journey of unparalleled beauty and innovation. Don’t miss your chance to make this viral sensation your own.
The Alder Springs 10-549 is created by Associated Designs, Inc.’s talented team of residential home designers. To learn more about this design visit www.AssociatedDesigns.com.







