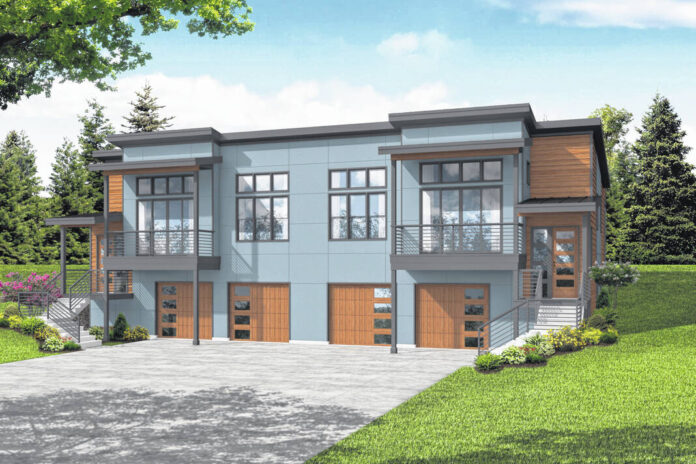EUGENE, ORE. – A shed roof, panel siding, and cedar accents work together to give the Palisade a distinct modern looker. Rich window displays along the front make this an ideal design for building lots with a view along the front.
Designed for a lot that slopes uphill, the first floor for each unit is a two-car garage. Also on the lower level is the laundry room. The split-level entry is a half flight of stairs up from the garage level and continues past the front door. Another half flight of stairs leads to the main floor. The entry landing overlooks the staircase and immediately opens to the great room with 12-foot ceilings. A double sliding glass door opens to the balcony that overlooks the front yard.
A ceiling transition helps to visually separate the living room from the dining room. An eating bar along the kitchen adds to the available seating while providing some separation from the kitchen. A pantry is steps away along with access to the BBQ patio.
Off the dining room is a hallway that leads to the Palisade’s three bedrooms. Two secondary bedrooms fill the back of the floor plan and share a full bathroom. On the opposite side of the hall is the owners’ suite. The front wall is filled with windows allowing the enjoyment of views from the quiet retreat. Besides sweeping views, the owners’ suite boasts a comfortable-sized walk-in closet and a private bathroom with twin sinks.
Each unit of the Palisade duplex plan is the same so the luxury floor plan can be enjoyed by both tenants making this a great option for those looking to live in one unit and rent out the other for additional income.
The Palisade 60-064 is created by Associated Designs, Inc.’s talented team of residential home designers. To learn more about this design visit www.AssociatedDesigns.com.







